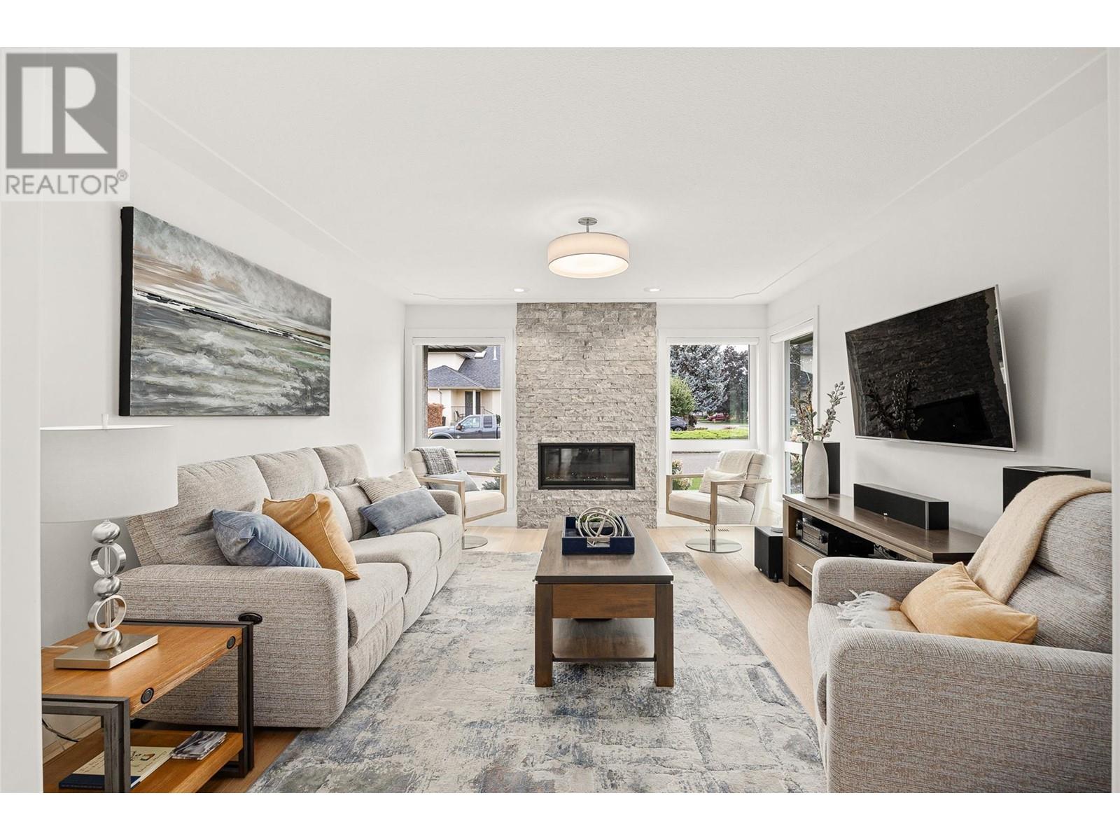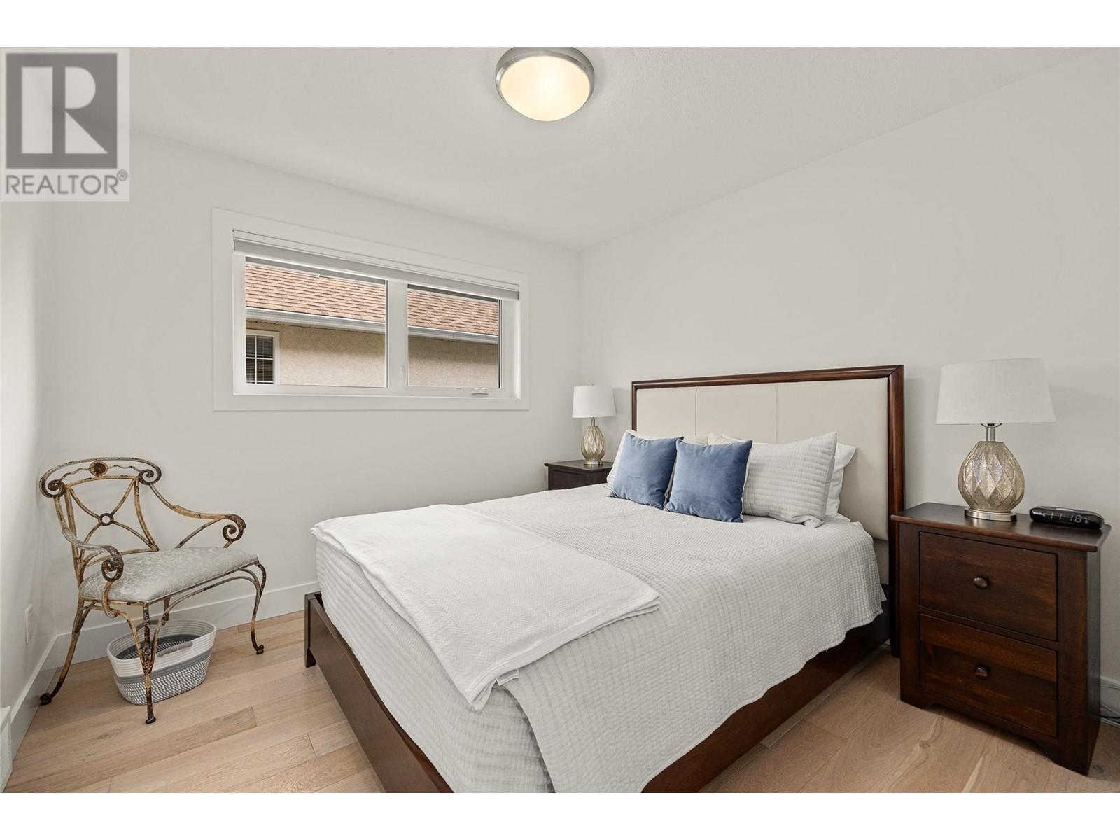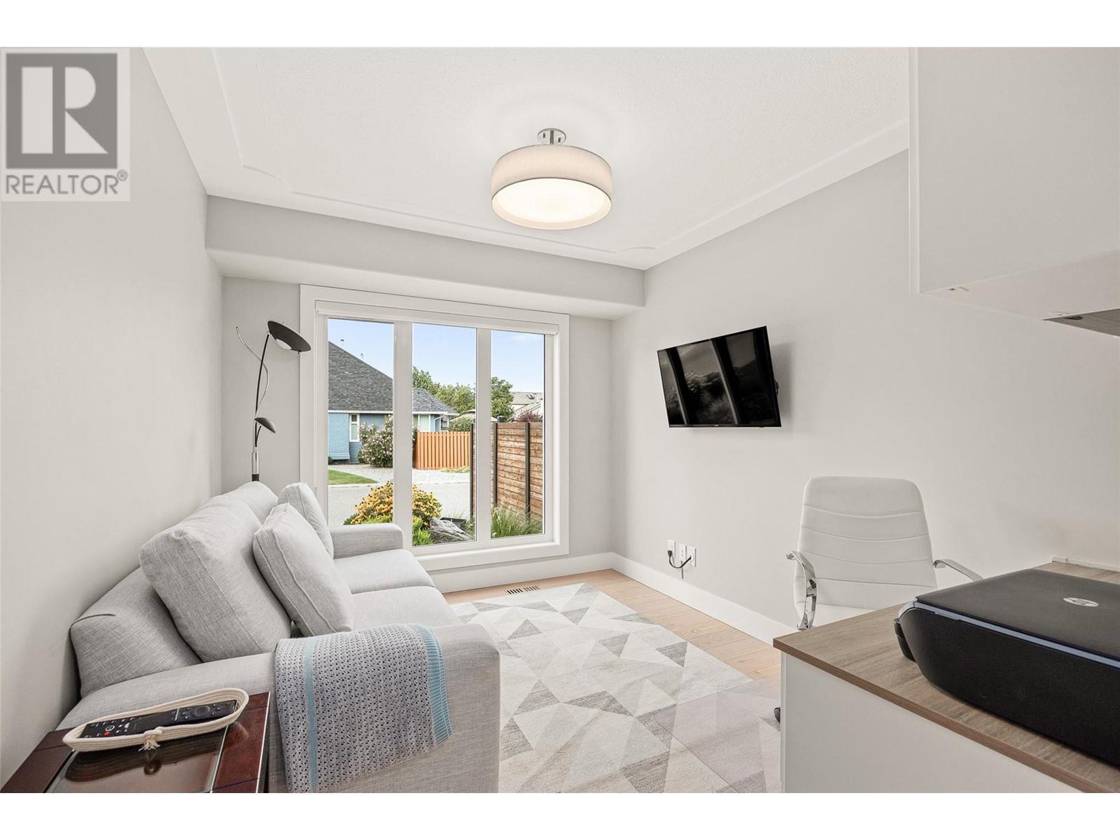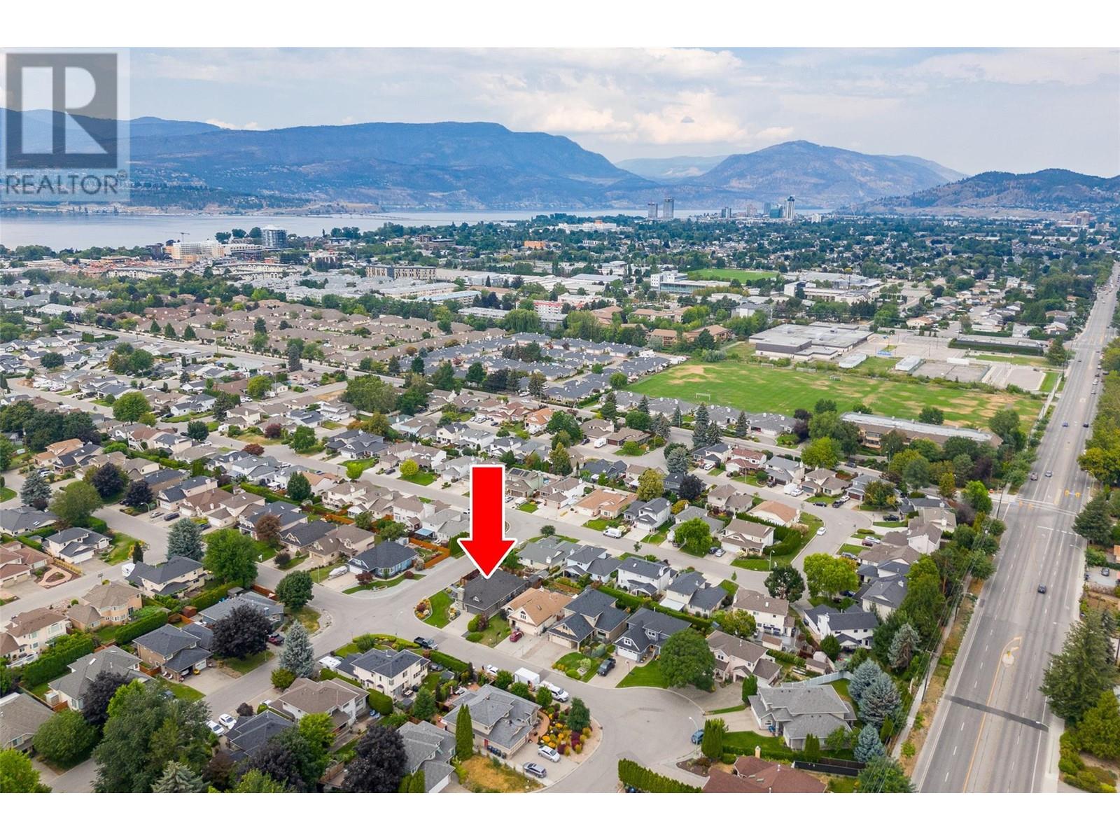3 Bedroom
3 Bathroom
1,811 ft2
Central Air Conditioning
Forced Air
$1,179,000
COMPLETELY RENOVATED 3-Bedroom + Den, 3-Bathroom Home in Lower Mission! This remarkable home underwent its first renovation in 2008 with the creation of an open-concept kitchen. In 2019, it was transformed once again with a comprehensive, no-expense-spared upgrade! The kitchen now boasts quartz countertops, custom cabinetry with under-cabinet lighting, a wine fridge, bar fridge drawers, a small appliance garage, high-end appliances (including an induction range, a two-drawer Fisher & Paykel dishwasher), and two sinks. Major updates were done throughout the home, including new shingles, windows, furnace, air conditioning, hot water tank, Poly-B piping replacement, hardwood floors, carpet, lighting, doors, baseboards, and a temperature-controlled fireplace. All bathrooms have been custom-designed with luxury finishes, and the office has been thoughtfully enhanced with added insulation and custom-built furniture. The primary bedroom features beautiful built-in cupboards and drawers, motorized blinds, easy deck access, and a spa-like ensuite with dual sinks, quartz countertops, heated floors, custom cabinetry, a touchless toilet, and a sleek glass-door shower. The low-maintenance yard is a private oasis, showcasing stamped concrete, uplighting, a cedar fence, a built-in gas barbecue, and a fire bowl. The deck has been upgraded with composite boards, and the roofline was extended to provide additional shade. This is a one-of-a-kind home! Don't miss the chance to make it yours! (id:23267)
Property Details
|
MLS® Number
|
10331111 |
|
Property Type
|
Single Family |
|
Neigbourhood
|
Lower Mission |
|
Parking Space Total
|
6 |
Building
|
Bathroom Total
|
3 |
|
Bedrooms Total
|
3 |
|
Constructed Date
|
1991 |
|
Construction Style Attachment
|
Detached |
|
Cooling Type
|
Central Air Conditioning |
|
Half Bath Total
|
1 |
|
Heating Type
|
Forced Air |
|
Stories Total
|
2 |
|
Size Interior
|
1,811 Ft2 |
|
Type
|
House |
|
Utility Water
|
Municipal Water |
Parking
Land
|
Acreage
|
No |
|
Sewer
|
Municipal Sewage System |
|
Size Irregular
|
0.14 |
|
Size Total
|
0.14 Ac|under 1 Acre |
|
Size Total Text
|
0.14 Ac|under 1 Acre |
|
Zoning Type
|
Unknown |
Rooms
| Level |
Type |
Length |
Width |
Dimensions |
|
Second Level |
Bedroom |
|
|
14'11'' x 17'3'' |
|
Main Level |
Utility Room |
|
|
3' x 5'4'' |
|
Main Level |
Primary Bedroom |
|
|
16'7'' x 12'10'' |
|
Main Level |
Den |
|
|
11'6'' x 9'2'' |
|
Main Level |
Living Room |
|
|
13' x 14'11'' |
|
Main Level |
Laundry Room |
|
|
5'6'' x 7'7'' |
|
Main Level |
Kitchen |
|
|
10'3'' x 17' |
|
Main Level |
Other |
|
|
19'3'' x 20'1'' |
|
Main Level |
Foyer |
|
|
8'8'' x 8'3'' |
|
Main Level |
Dining Room |
|
|
10'10'' x 17'2'' |
|
Main Level |
Bedroom |
|
|
9'11'' x 10' |
|
Main Level |
4pc Ensuite Bath |
|
|
11' x 10'1'' |
|
Main Level |
3pc Bathroom |
|
|
10'11'' x 7'7'' |
|
Main Level |
2pc Bathroom |
|
|
7'6'' x 3'2'' |
https://www.realtor.ca/real-estate/27765555/1104-windermere-court-kelowna-lower-mission


















































